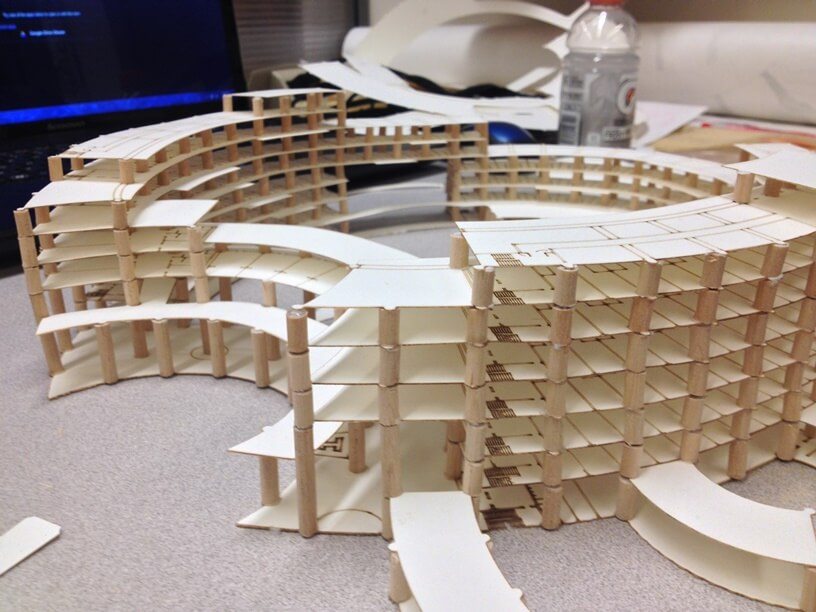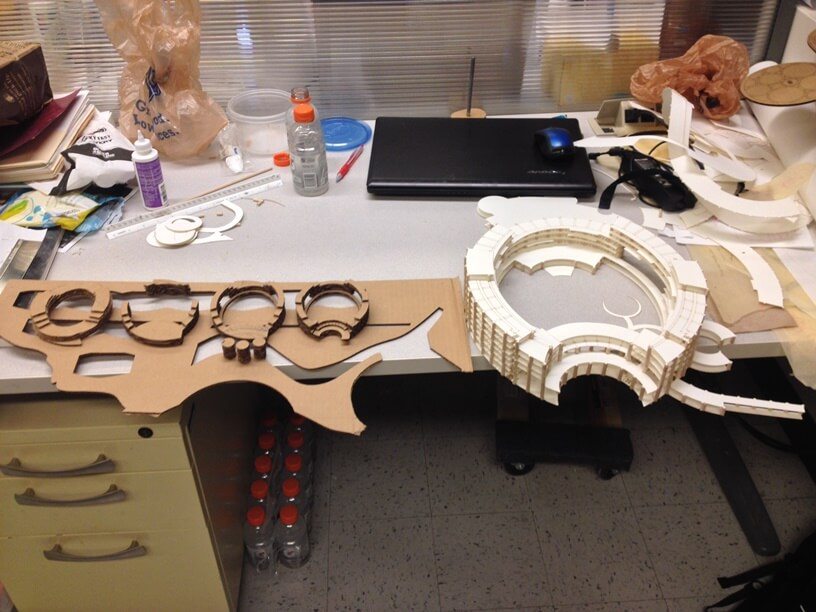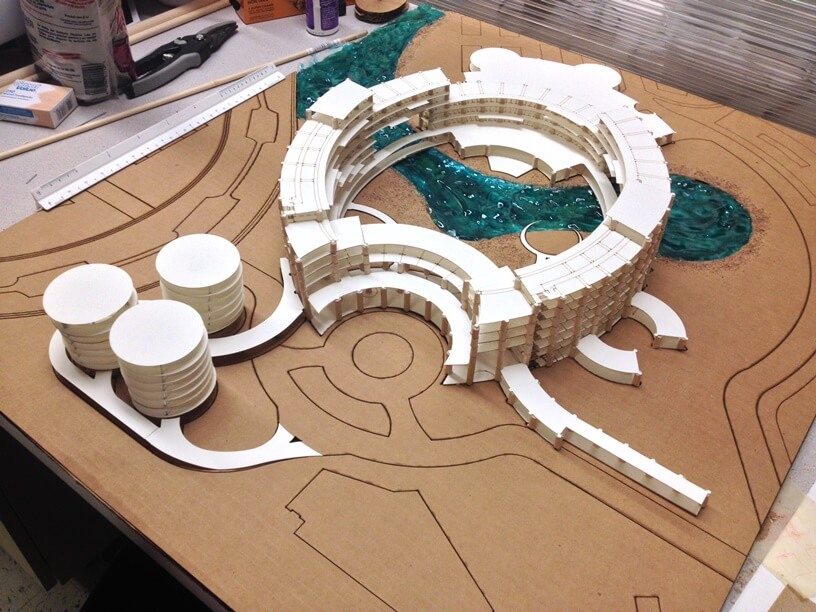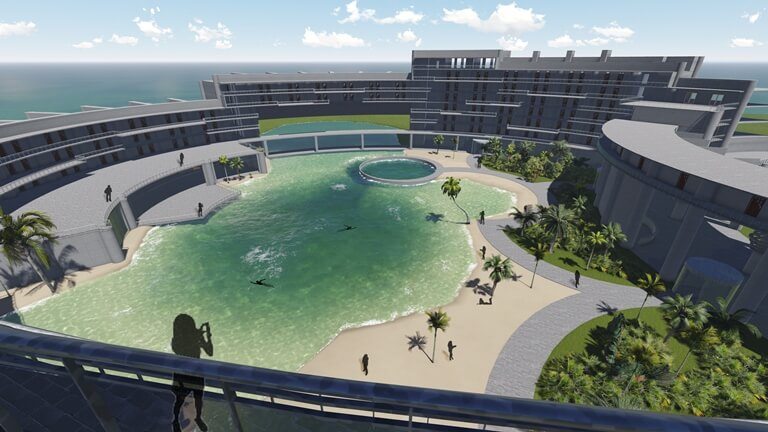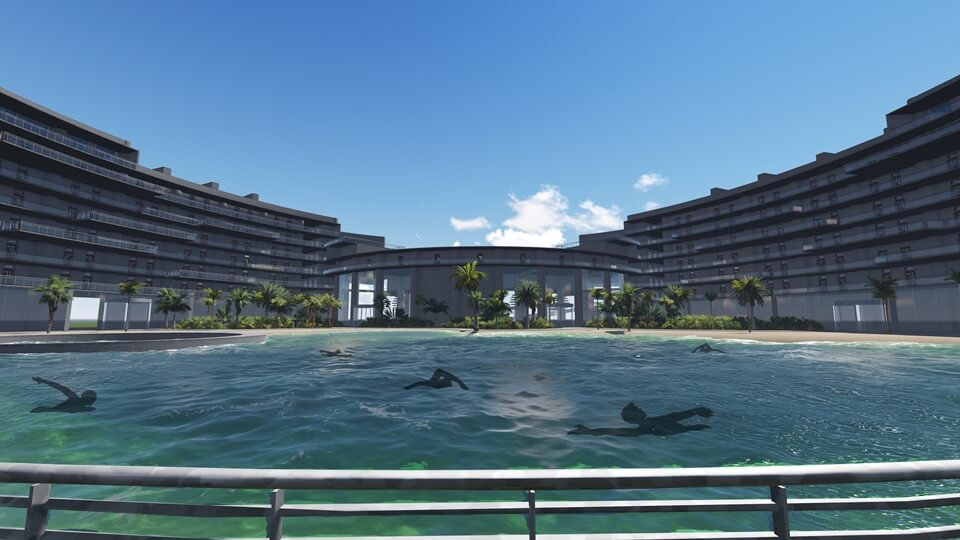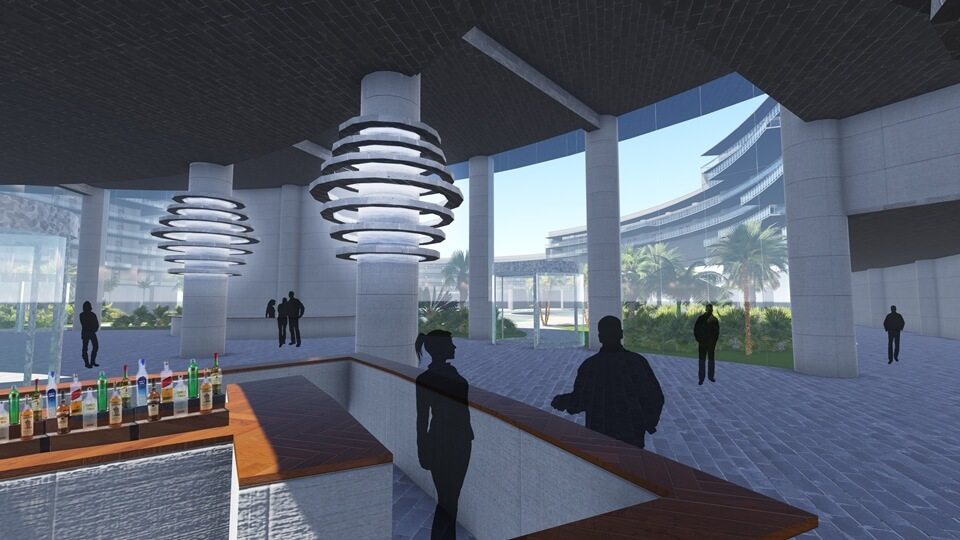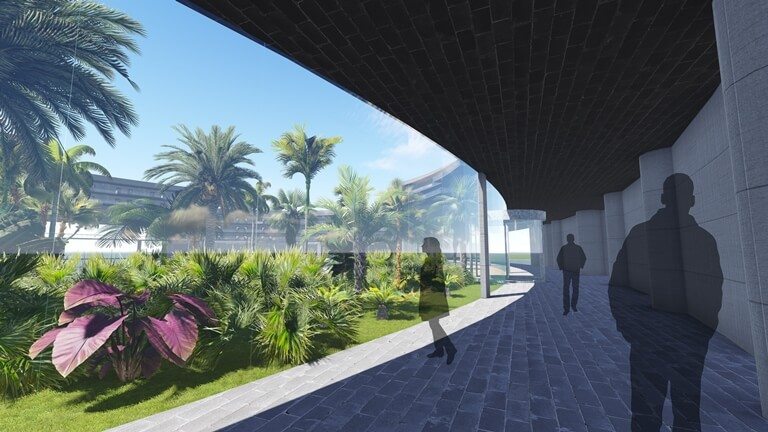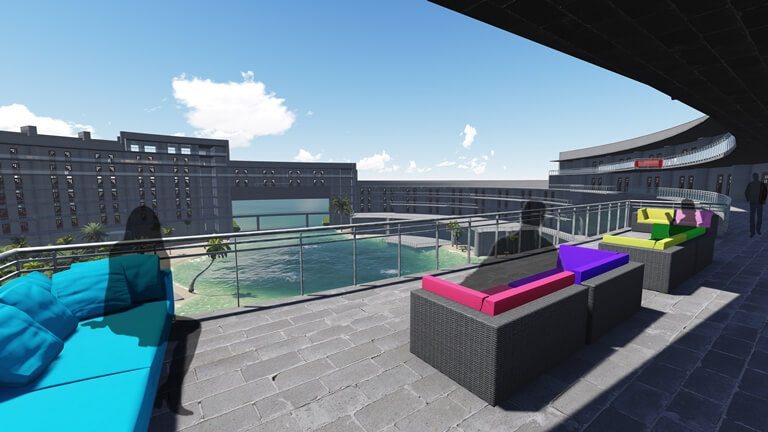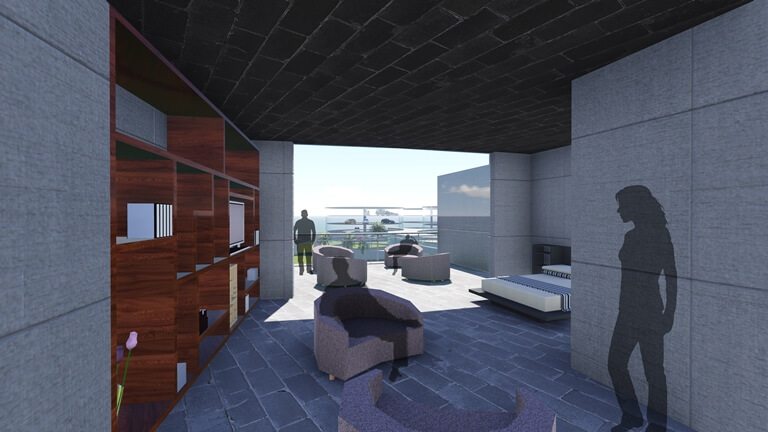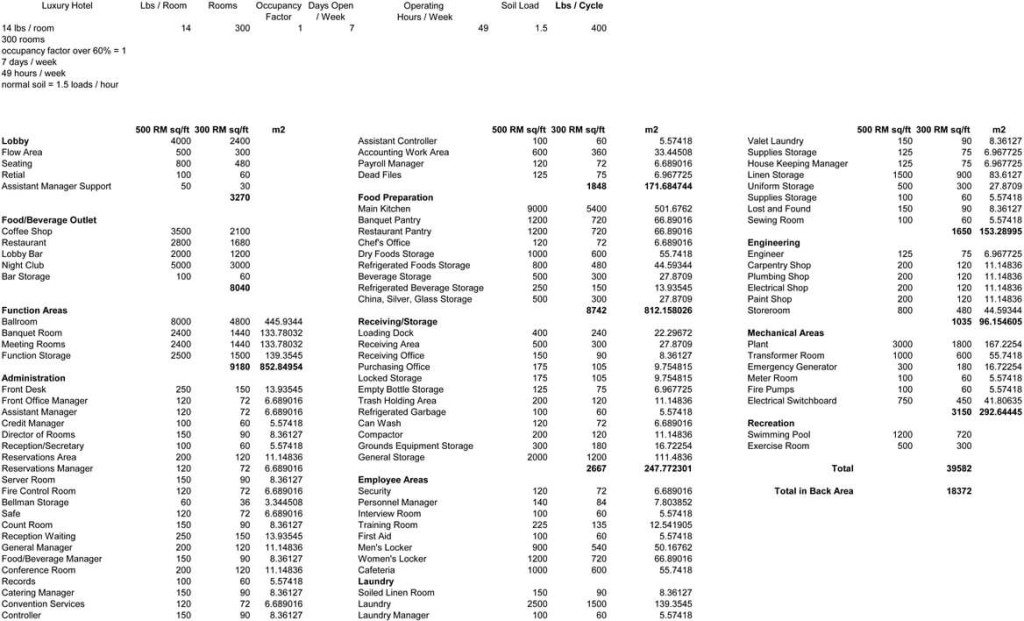2016 Rio Olympic Velodrome Conversion
Our task as a group in the Fall of 2014 was to create a new master plan for the Olympic park post games similar to the 2011 winning entry by Wilkinson Eyre and AECOM. My focus was on taking the Velodrome and converting it into a four star hotel with direct ocean access.
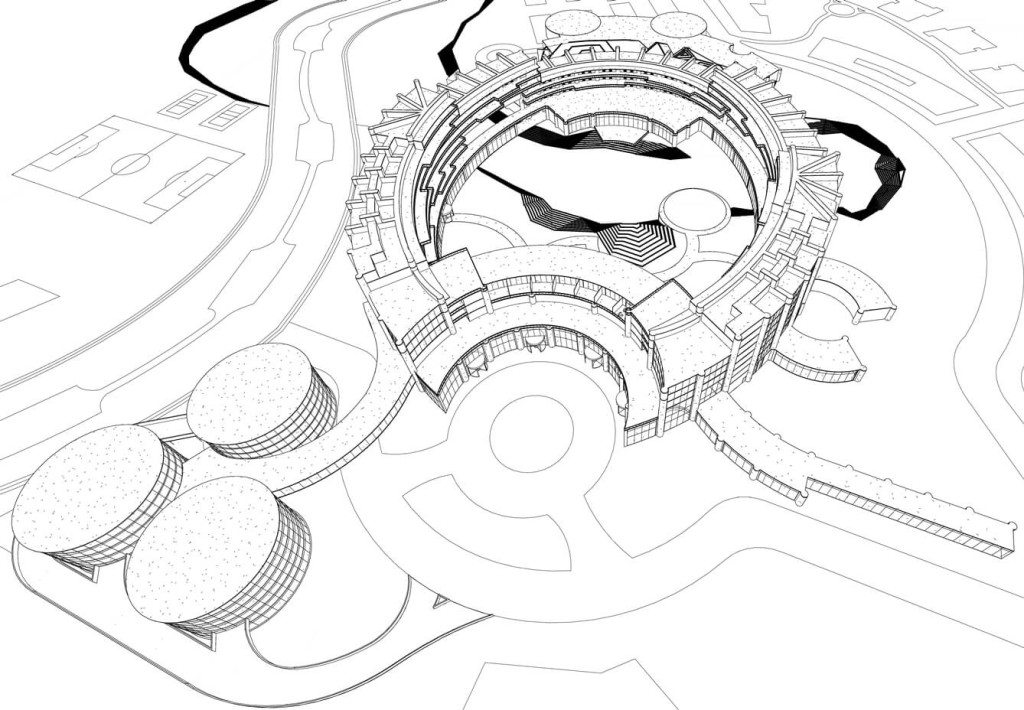
The Revit line drawing of my final design. The external HVAC system can be seen on the roofs. My goal was to retain the overall shape and dimensions of the existing stadium
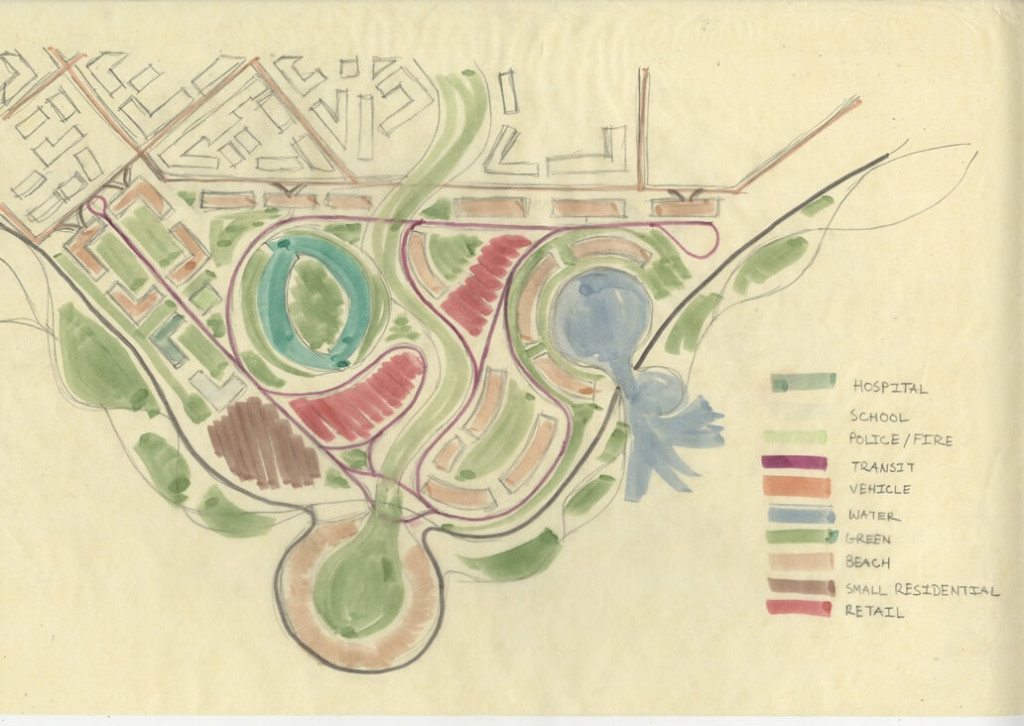
Our work began by designing a site plan that would house the hotel and two residential areas we were responsible for designing It was important to create "ocean-front" property for as many units as possible.
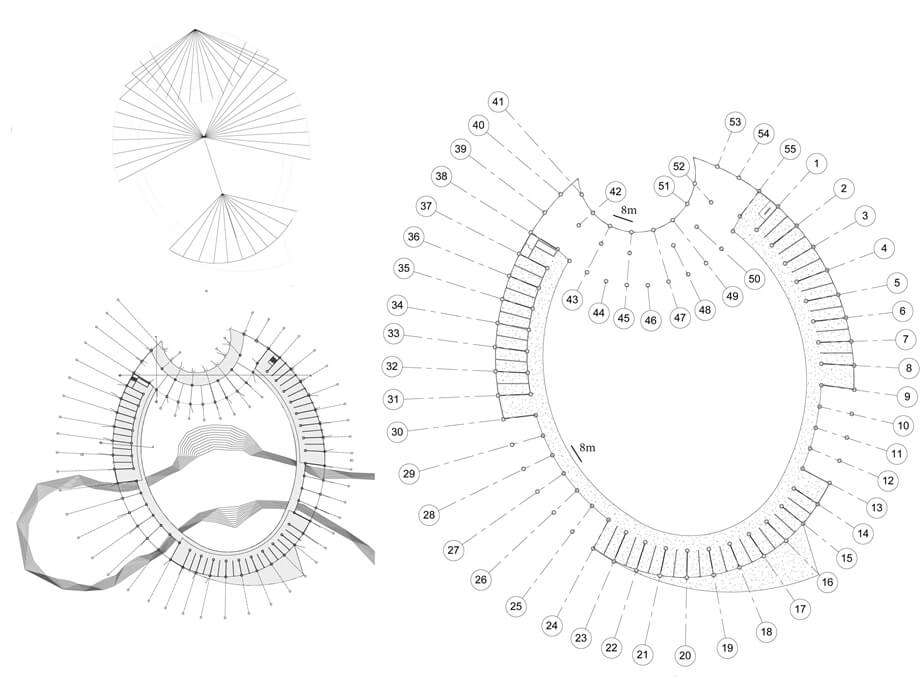
The column layout.
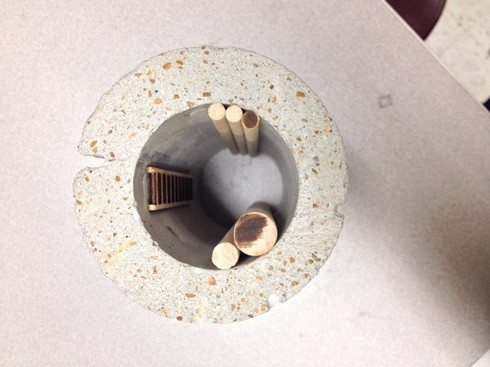
A scale model of the hollow column I designed to combine all utilities including HVAC. Patent pending.
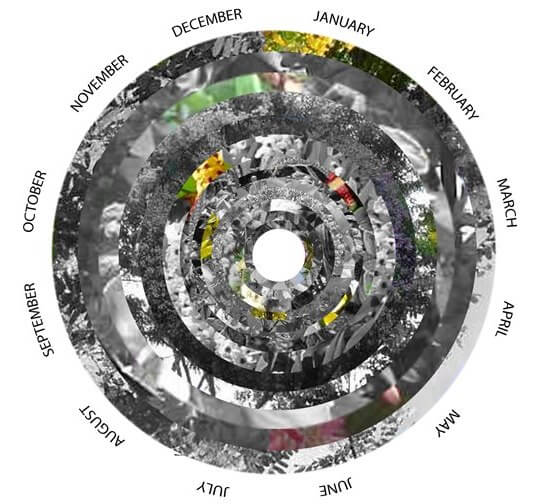
A bloom diagram displaying the colors seen from chosen plants throughout the year.
